Draft Tollerton Neighbourhood Plan
Tollerton Neighbourhood Plan
Regulation 15 submission draft
Tollerton Parish Council
Plan period 2016-2030
Submitted to Cabinet on 10 September 2024 - see details about proposed modifications and consultation
The referendum was held on Thursday 13 February 2025.
Contents
The designated neighbourhood plan area
What is neighbourhood planning?
Background and context
Vision and objectives
The spatial strategy for Tollerton
Policy overview and compliance with objectives
- Strategic policy
- Rural economy
- Community facilities
- Character and heritage
- Landscape and biodiversity
- Connectivity and transport
- Local housing and design
- Monitoring and review
- Maps
- Appendices
- Appendix A – Shop front design guidance
- Appendix B – Character summary
- Appendix C – Heritage assets list
- Appendix D – Local Green Space table
The designated neighbourhood plan area
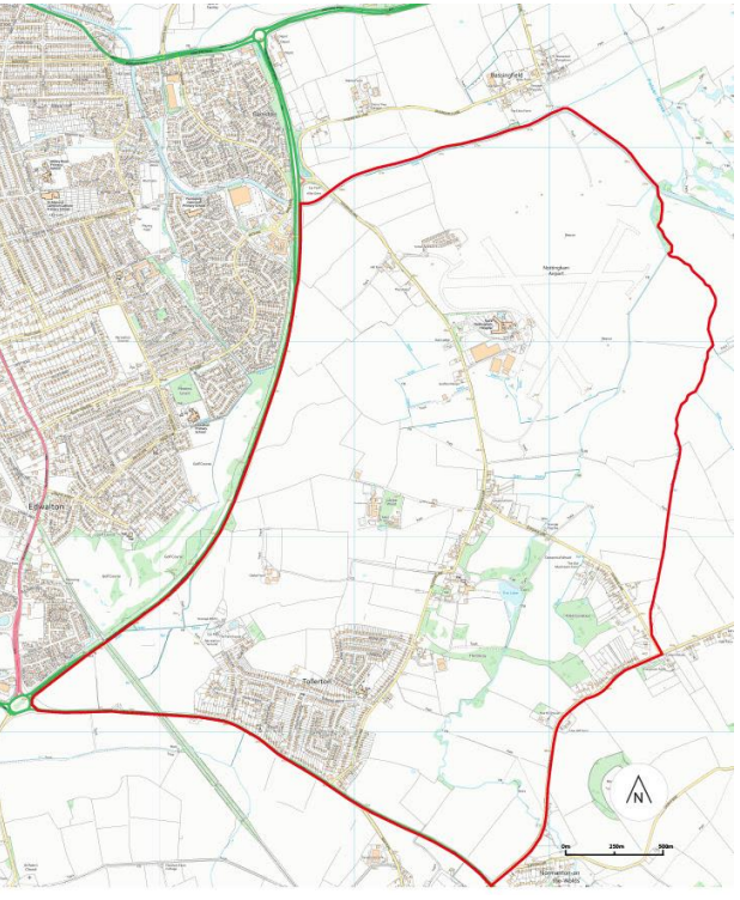
What is neighbourhood planning?
Introduced by the 2011 Localism Act, neighbourhood planning aims to empower local communities to engage with the planning system to shape development in their area. This is done by the completion of a neighbourhood plan, a document recognised under the National Planning Policy Framework (NPPF). This neighbourhood plan must be in general conformity with the strategic policies of the Rushcliffe Local Plan Part One (2014) and Part Two (2019) and take into consideration relevant national policy and guidance. The Development Plan comprises Rushcliffe Borough Council’s planning policies that set out the strategy for development of houses, employment land, leisure uses and shops and services up until 2028. The Tollerton Neighbourhood Plan (TNP) will have a plan period up until 2030.
The key topics that the TNP will focus on are:
- Sustainability
- The rural economy
- Community facilities
- Character and heritage
- Landscape and biodiversity
- Connectivity and transport
- Local housing and design
How will this neighbourhood plan benefit Tollerton?
The creation of the TNP will give local residents influence in the planning decisions affecting their local area
in terms of the types of development to come forward, as well as setting high standards of design and
sustainability. Neighbourhood planning will provide the residents of Tollerton the opportunity to set out a
framework for how development should take place in the village.
Who will use the neighbourhood plan?
The TNP seeks to assist as range of stakeholders, including the following:
- Landowners and homeowners proposing development (of a range of types and scales) within Tollerton
- Local residents and other stakeholders as they comment on planning applications submitted in Tollerton
- The Parish Council, who will remain a statutory consultee on all planning applications in Tollerton and who will monitor the neighbourhood plan once made and promote key community projects
- Rushcliffe Borough Council, who will be using the neighbourhood plan to determine planning applications in Tollerton.
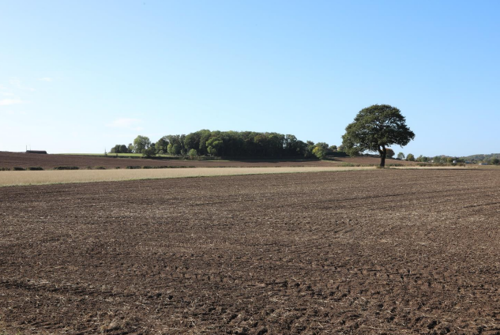
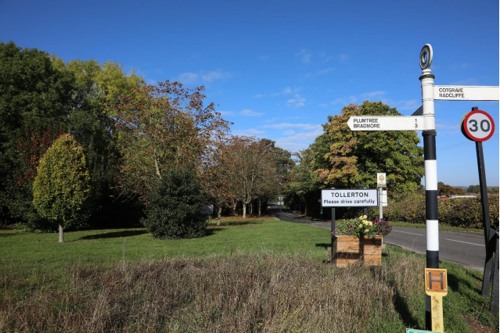
Background and context
Geography / key features
Tollerton lies within the Borough of Rushcliffe in the county of Nottinghamshire. The Parish lies approximately 4 miles south of the city of Nottingham, offering great accessibility to the city region. Tollerton grew in popularity thanks to the creation of Nottingham Airport (1930-present). It became more developed during the 1940’s. Tollerton Hall, located to the north of the village off Tollerton Lane, dates
back to 1792. It has had a number of different uses since then including educational use as St Hugh’s College but is now a private residence.
The neighbourhood plan area follows the same boundary as Tollerton Parish. It comprises the historic core of Tollerton, along Tollerton Lane, dwellings on Cotgrave Lane, park homes at Tollerton Park and the largest area of housing, which centres on Burnside Grove and contains the majority of the area’s amenities. Nottingham City Airport is located within the north of the parish.
Census data
Tollerton falls within Rushcliffe, the population of which has increased by 7.1% from 111,100 since the last Census (2011) to 119,000 (2021), which is higher than the overall increase for England (6.6%). The population of Tollerton at the last Census (2011) was 1,883 with 944 males (50.1%) and 939 females (49.9%). Approximately 17% of the population was between the ages of 0 and 15, 56% between the ages of 16 and 64, and 27% aged 65 or older. The population of Tollerton’s built up area has increased since the
last census (2011) from 1,544 to 1,634 in 2021 with 830 females (50.8%) and 804 males (49.2%).
Links to Rushcliffe Local Plan
Tollerton is located within the Green Belt with the exception of the allocated site known as Gamston Fields to the north of the parish, which was removed from the Green Belt when the Local Plan Part One was adopted in 2014. This is the site of the existing Nottingham City Airport. Gamston Fields is an allocation for 4000 new houses and new employment space. This site was allocated by the Rushcliffe Local Plan and an outline application for development of part of the site has been submitted but not yet decided. Policies within the TNP seek to influence the development of the site as it comes forward.
Preparation of the Tollerton Neighbourhood Plan
The TNP and its policies have been shaped by input and feedback from the local community through a series of consultation processes in addition to work completed in Tollerton in 2016 to create the Tollerton Parish Community Plan. The vision and objectives within the Parish Plan have formed the basis of the vision and objectives for the TNP. The process began in spring of 2016. Firstly, the parish council established whether a neighbourhood plan was wanted by Tollerton residents. 97% of people who attended this consultation were in favour of creating one.
The second stage took place throughout the summer and autumn of 2016. This involved designating the area that the plan would encompass. An application was sent to Rushcliffe Borough Council for all of Tollerton parish to be included in the neighbourhood plan area. This application was approved.
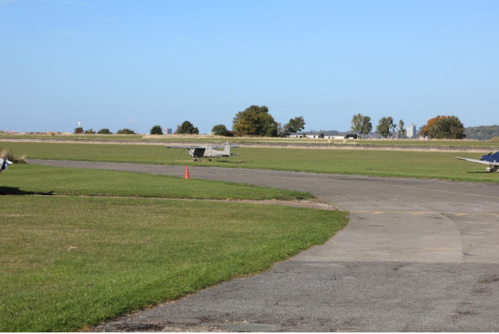
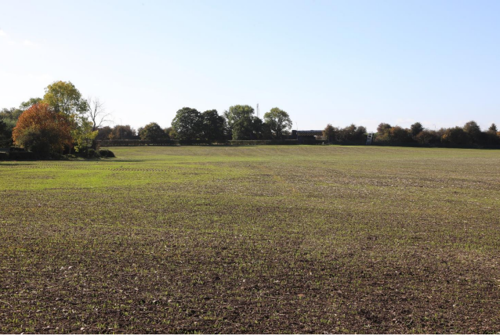
Vision and objectives
Vision
Tollerton is a vibrant community with a rich history and heritage surrounded by farmland with views of open countryside, hills and woodland. This Neighbourhood Plan seeks to protect this special character and safeguard it for existing and future residents. Key assets, valued by residents, are given protection whilst opportunities for sympathetic enhancement and development are identified and encouraged. The parish will need to evolve in response to climate change and the proposed new settlement within the strategic allocation to the east of Gamston/north of Tollerton known as Gamston Fields – this plan aims to make the most of these opportunities for the parish whilst conserving its rural setting.
Objectives
For the Vision to be implemented and effective, it must be broken down further into key objectives, all of which contribute to the delivery of the Vision. The draft objectives are presented below that address a specific issue identified from the questionnaire and consultation with key groups and organisations. To ensure that the vision can be implemented and is effective, it must be broken down further into objectives that contribute to the delivery of the vision. These objectives form the outline of the Neighbourhood Plan
and are delivered through the policies.
- To celebrate and look after the tranquillity, landscape and heritage within our parish whilst keeping community at its heart.
- To create a village hub with shops, services and community spaces that the parish can be proud of.
- To ensure that the design and appearance of any new development make a positive contribution to local character and sense of place.
- To promote healthy and sustainable living habits by encouraging the use of ‘green’ modes of travel around the parish to reduce the parish’s emissions and reliance on the car.
- To protect existing areas of green space, including the green buffer to the north of the village, and ensure future development contributes to the creation of a strong network of green biodiverse spaces and corridors.
- To ensure road and transport improvements create streets and spaces that are safe, attractive and prioritise the most vulnerable road users first.
- To support existing businesses and encourage start-ups and independents that will contribute to the green economy and are sympathetic to the rural setting of the parish.
- To encourage the delivery of community facilities and services to meet the needs of the parish today and in the future.
- To encourage the self-contained Gamston Fields development to come forward as a new and successful settlement that remains well connected with Tollerton through good infrastructure and community links.
The spatial strategy for Tollerton
The aim of the spatial strategy is to show the vision for Tollerton parish in a visual way. All the policies work towards this strategy. Whilst Tollerton village and the strategic allocation to the east of Gamston/north of Tollerton are within the same parish, the aim is to ensure that both function as self-sufficient settlements meeting the needs of existing and future residents. Key to this vision is that the two settlements will be separate but well connected, particularly by foot and bicycle. The existing green buffer between the two
settlements will be maintained and enhanced.
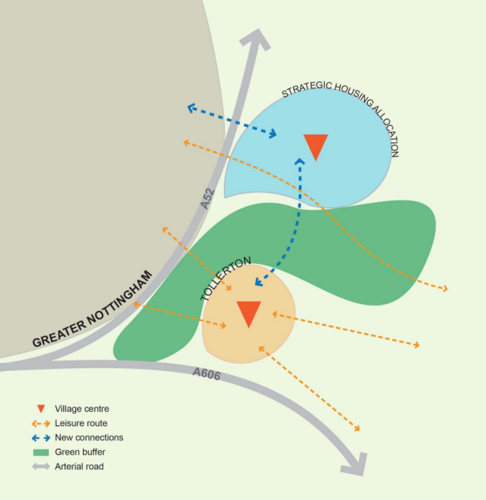
Policy overview and compliance with objectives
| Policy | Objective |
|---|---|
| Policy 1: Climate Change | Objective: 1, 4, 5, 6, 7 |
| Policy 2: The Village Centre | Objective: 1, 2, 4, 7, 8 |
| Policy 3: Supporting Existing Businesses | Objective: 1, 2, 4, 7, 8 |
| Policy 4: Facilitating New Businesses | Objective: 2, 4, 7, 8, 9 |
| Policy 5: Existing Facilities | Objective: 1, 2, 4, 7, 8 |
| Policy 6: New Community and Retail Facilities | Objective: 1, 4, 7, 8, 9 |
| Policy 7: The Green Buffer at Gamston Fields | Objective: 1, 3, 4, 5, 9 |
| Policy 8: Local Character | Objective: 1, 3, 5 |
| Policy 9: Heritage Assets | Objective: 1, 3 |
| Policy 10: Landscape Character | Objective: 1, 5 |
| Policy 11: Local Green Spaces | Objective: 1, 5 |
| Policy 12: Biodiversity Enhancement | Objective: 1, 5 |
| Policy 13: Sustainable Modes | Objective: 1, 4, 6, 9 |
| Policy 14: Junction Improvements | Objective: 4, 6, 9 |
| Policy 15: Tollerton Housing Strategy | Objective: 3, 4, 9 |
| Policy 16: Design in New Development | Objective: 1, 3, 4, 6, 8, 9 |
1. Strategic policy
Policy 1: Climate Change
Development of all scales must demonstrate through a statement, submitted with the planning application, how the proposal meets the following objectives:
- The proposal, where relevant, is located nearby existing services and facilities to reduce the need to travel
- The proposal, where relevant, has been designed to encourage working from home to reduce the need to travel
- The proposal has been designed to encourage the use of sustainable modes of transport including walking, cycling and public transport
- The proposal has been designed to be accessible for everyone particularly those with reduced mobility including consideration of all ages including the very young, elderly and those with wheelchairs and prams
- The proposal has been designed to use all resources more efficiently during construction
- The proposed building materials are sustainable, recyclable and locally sourced where possible
- The proposed development has been designed to reduce carbon emissions and the use of water and energy for the lifetime of the development adopting green energy measures, where possible
- The proposal encourages the use of electric vehicles through the provision of electric vehicle charging points
- The proposal avoids demolition of existing structures but, if demolition is demonstrably necessary, reuses materials that exist on site where practicable
- The proposed development takes a proactive approach to encourage biodiversity and wildlife
All proposed development at the new Gamston Fields settlement will need to demonstrate how the above factors have been designed into the scheme.
Explanation
Tollerton as a community is committed to reducing the carbon footprint of the parish and working towards carbon neutrality. The above measures should be considered by all those proposing development in the parish whether it is a residential extension or several new dwellings and services.
This policy seeks to encourage those involved in development to consider how they can best reduce energy consumption through where development is located, the layout and orientation of layouts and building design and the type of materials used. The policy promotes the prudent use of new and existing resources and efficient management of resources during the construction process. The above measures will be encouraged alongside campaigns and programmes led by the community and Parish Council to raise awareness of how small actions can cumulatively make a significant impact on the fight against climate change.
2. Rural economy
Policy 2: The Village Centre
The junction of Burnside Grove and Stansted Avenue has been identified as a Centre of Neighbourhood Importance (CNI) as shown in Map 3a. Within this area, uses, businesses and activities that support the growth of this as a village centre, including but not limited to, food, retail, community uses, social uses, and pop-up events and shops, will be considered appropriate subject to their impact on local amenity.
The design of shop fronts should make a positive contribution to the area, following guidance in Appendix A, and ensuring that premises are accessible for all. Planning applications that enhance the area to create spaces that are better suited for public events and pop-ups by way of public realm and environmental improvements will be supported subject to amenity impacts.
The diversification of existing public buildings and sites for additional community uses will also be supported. Proposals that relate to the redevelopment of the Methodist Church grounds will be supported where they can demonstrate how they will benefit the community and meet an existing need in accordance with Policy 6 (New Community and Retail Facilities) of this plan. All proposals must be supported by evidence of meaningful community consultation.
A new Centre of Neighbourhood Importance (CNI) should be provided as part of the Gamston Fields development in addition to the current village centre, with its size and location determined as part of any masterplanning process for that site. This CNI should provide a range of retail and community facilities and be accessible by walking and cycling.
Explanation
This policy seeks to better establish a local centre of community activity within the village. Tollerton Parish Council is keen to encourage development that will further establish this area as a hub for events and activities run by and for the community. Using the success of the community owned Air Hostess as a catalyst, the aim is to guide further development in this area that would support the vitality of the village and create a central focus for activity. Working alongside Policy 6, this policy seeks to ensure that such new development is well-considered and fills the existing gaps that exist in the village. Facilities that have been requested by the community, such as a café, will be encouraged through this policy but directed towards the village centre. The term ‘Centre of Neighbourhood Importance’ is a recognised tier of local centres within the Rushcliffe Local Plan.
Policy 3: Supporting Existing Businesses
New development that will diversify, grow and protect existing businesses will be supported, subject to its impact on local amenity including parking and traffic. Where the expansion and diversification of existing premises and farms would protect existing businesses, this will be permitted where these businesses actively promote and protect the local character and identity of the parish.
The redevelopment of previously developed (brownfield) land will also be supported where it provides premises for existing businesses, subject to compliance with other policies in this document. The creation of new premises should seek to establish a staircase of different sizes and types, to cater to a range of businesses. All proposals must ensure high-quality communication infrastructure connectivity,
especially broadband, subject to appropriate landscape and visual impact.
Explanation
Through this policy, the Parish Council seeks to protect and support the existing businesses of Tollerton allowing them to not only survive but grow. The TNP recognises and values the contribution that local businesses make to the local economy and how important they are in providing employment and services to the community. Their viability relies on sufficient and appropriate infrastructure and opportunities to expand or diversify if needed. This includes ensuring that parking and traffic impact have been carefully considered when proposals come forward. The parish is characterised by its rural setting and so this policy aims to direct an appropriate response with regards to scale and type of business and premises whilst still supporting such activities.
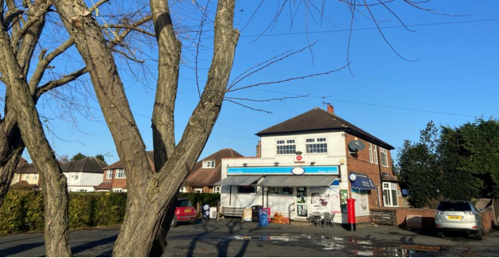
Policy 4: Facilitating New Businesses
The creation of small start-ups and businesses is supported, subject to them remaining in keeping with the rural character and protecting local amenity and the purposes of Green Belt policy where appropriate.
This policy encourages development that would support homeworking, where it would remain ancillary to the dwelling, be appropriate to the setting and not result in negative amenity impact for neighbouring land uses. Proposals for developments that provide meeting rooms or desks that can be used by those who work from home will be supported where they are located within or adjacent to the village centre or in another accessible location.
Where new business uses and facilities are proposed to contribute to the existing commercial hub at Gamston Fields, larger scale business development may be considered appropriate, particularly where this would make use of buildings already on the site.
In accordance with Policy 1 (Climate Change) and Policy 13 (Sustainable Modes), to reduce reliance on private vehicles, all new businesses should be in a location that is accessible by public transport or via the walking or cycling network. A travel plan and car and cycle parking strategy will be required within a planning application submission for all major developments of this type. Smaller proposals should include this information within a Design and Access Statement.
Explanation
The Parish Council seeks to support people who wish to set up new businesses within the parish. It is crucial however that these businesses, and any new proposed premises, complement the existing character and setting of Tollerton. This policy seeks to manage such development to ensure that the rural character of the village is not compromised. It is considered that some larger scale businesses may be more suited to the strategic allocation to the east of Gamston/north of Tollerton and so they will be judged on a
case by case basis. In line with the Strategic Policy, the Parish Council wishes to ensure that all future new premises are sustainably located to reduce the number of people commuting by car.
Homeworking is common across the parish and looks set to become more common. This policy seeks to create a mechanism that supports those who wish to work from home. The starting of a new business from home is supported within this policy, subject to amenity implications for neighbouring properties. It also encourages development that creates opportunities for more working from home such as places for people to hire a desk or a meeting room.
3. Community facilities
Policy 5: Existing Facilities
All development proposals that affect existing community facilities must demonstrate the protection and enhancement of their community role. A list of community facilities has been identified within the explanation and they are shown on Maps 3a and 3b.
Any development that will contribute positively to futureproof these existing facilities for the community – or allow them to diversify – will be permitted subject to amenity impacts and where they are supported by a strong business case and long term business plan. Community-led schemes will be considered favourably.
Development that would result in the loss or have a negative impact on these existing community facilities, now or in the future, will not be supported unless it can be evidenced that they are no longer required or better provision can be found elsewhere.
Explanation
Tollerton has a strong base of independent and locally run community services and facilities. These all contribute significantly to Tollerton’s strong sense of community and place. This policy seeks to both support and future-proof these facilities to secure their long term local role. By recognising that demand may change over time, this policy aims to ensure that these sites are retained for use by the community and can adapt to the needs of those who live in the parish.
The identified existing facilities to be protected include:
Map 3a
- Play area, Lothian Road
- Tollerton Open Space, Lothian Road
- Post Office, Melton Road
- Early years building, Burnside Grove
- Tollerton Primary School, Burnside Grove
- Methodist Church and Grounds, Stanstead Avenue
- Air Hostess Pub, Stanstead Avenue
- The Parish Rooms, Burnside Grove
Map 3b
- Forest School, Tollerton Lane
- Tollerton Lane Allotments, Tollerton Lane
- Paddock, Tollerton Lane
- St Peter’s Church Hall, Tollerton Lane
- St Peter’s Church, Tollerton Lane
- War Memorial, Tollerton Lane
- Scout Hut, Tollerton Lane
- Air Cadets Headquarters building, Tollerton Lane
Policy 6: New Community and Retail Facilities
Proposals that result in the delivery of new retail services and facilities will be permitted where they are appropriate to the rural character and setting, meet a recognised local need and pass sequential testing. All services and facilities should be easily and widely accessible for residents and not harm the amenity of neighbouring uses. Proposals located within or adjacent to the Centre of Neighbourhood Importance (Policy 2 – The Village Centre) will be encouraged.
Facilities that will be looked upon favourably given an identified local demand include:
- Cafés
- Social meeting spaces for all age groups
- Grocers / local produce store
- Pop-up uses and events
- Outdoor play areas and spaces
- Sports and recreation
- Changing rooms at the Tollerton Open Space
- Public transport facilities
- Facilities for cyclists
Proposed facilities that fall outside these categories will only be considered acceptable where the applicant has clearly identified an existing gap in provision and where it supported by a long-term business plan.
Development of services and facilities that respond to the strategic allocation to the east of Gamston/north of Tollerton will also be supported where they are of a scale and type that are appropriate to the setting and are integrated within the development. The siting of new sports pitches near the canal will be supported.
Explanation
Tollerton currently has some provision of amenities. However, the parish lacks some key facilities that would improve people’s quality of life and limit the need to leave the village for certain everyday needs. During consultation, the community identified a number of community facilities that they feel Tollerton currently lacks. The gaps seem to be focused on indoor and outdoor social and recreational spaces in addition to facilities that support sustainable modes of travel.
This policy therefore seeks to support development that would encourage these listed new facilities in the parish. The policy also aims to ensure that the strategic allocation to the east of Gamston/north of Tollerton is sufficiently served by new facilities to help create its own identity as a place and to reduce the need for new residents to travel to meet everyday basis needs.
Policy 7: The Green Buffer at Gamston Fields
The Neighbourhood Plan allocates land to the north of Tollerton, see Map 4, as a green buffer primarily for biodiversity enhancement, in the form of a natural reserve. Use of this green buffer as a wider facility for the parish will be encouraged whilst ensuring the separation and openness of land between Tollerton and the strategic allocation to the east of Gamston/north of Tollerton. Within this allocation, tree
planting and biodiversity enhancement will be encouraged. To the north eastern end of the buffer recreational facilities may be supported, including grass sports pitches that serve both Tollerton village and the new settlement at Gamston Fields, which maintain the openness of the green belt. The land allocated is located outside of the Gamston Fields housing allocation will continue to be designated as Green Belt.
Explanation
This policy allocates the land to the south and east of the Gamston Fields strategic allocation for recreation and biodiversity uses. The site will be used to enhance biodiversity and wildlife habitats. The buffer will also be used to resist urban sprawl in line with its Green Belt designation. This is reinforced by the existing topography that rises between the current airfield and Tollerton village. Part of this green buffer (an area to the north east of the allocated site) is allocated for a range of sport and recreational uses. This is in addition to the remainder of the land being safeguarded for special use as a nature reserve.
A further aim of the green buffer should be to protect the natural water systems so that surface water can safely travel to nearby watercourses. Where possible, opportunities to enhance the quality and biodiversity of these areas should also be considered to improve water quality and amenity.
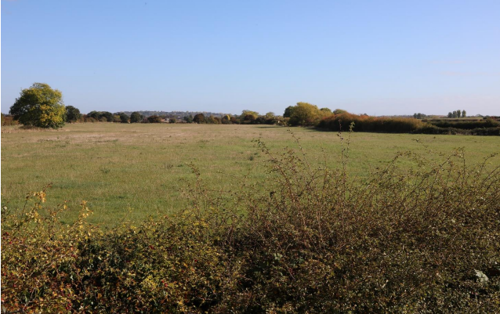
4. Character and heritage
Policy 8: Local Character
All new development should make a positive and contextually responsive contribution to Tollerton’s local historic and cultural character as defined within Appendix B. Innovative and contemporary design will be supported where it is sensitive to this local character.
Applicants will be expected to set out how their design proposals contribute positively to this local character through:
- plot sizes, building lines and density
- architectural style, use of materials and detailing
- boundary treatments and other landscape features
Proposals that protect, incorporate and wherever possible enhance these features will be supported. Where development proposals come forward that would have a negative impact or result in their loss, they will be resisted. All planning applications should include a statement setting out how the relevant features have been incorporated into the proposal sensitively and how compliance with Policy 16
(Design in New Developments) has been sought.
Plans that relate to the new Gamston Fields settlement must respect the contribution that the Airport makes to the parish’s identity and cultural heritage. Existing cultural and heritage assets within the Gamston Fields allocation should be handled sensitively and incorporated into a proposed masterplan.
Explanation
As a small parish, Tollerton has a mixed but unique local character. Appendix B contains a character assessment summary that proposals will be compared with and expected to contribute towards. Larger schemes should be supported by a more in depth character assessment to support proposals.
This policy seeks to ensure that all future development is designed to be in keeping and reflective of this local character and the overall rural setting. Applicants will be expected to carefully consider and justify the design of proposals as well as providing hard and soft landscape plans for the site. High fences adjacent to the highway will be resisted unless appropriate within the surrounding context.
This policy also aims to identify and protect cultural features that cumulatively contribute to the unique character of Tollerton. Development that may have an impact on these features will need to be supported by a statement that explains how the features have been carefully taken into account. Integration of the cultural heritage of the parish into development proposals can be achieved through interpretation boards, signage, street and place names and public art.
The following features are identified as making a key contribution to the cultural character of Tollerton.
They include:
- Tollerton Hall – Tollerton Lane
- Estate Walls – alongside Tollerton Lane
- The War Memorial – Tollerton Lane – opposite St Peter’s Church
- The Lodge and attached gateway – Cotgrave Lane
- Pillboxes at the airport – Tollerton Lane
- Nottingham City Airport – Tollerton Lane
- The Pinfold – junction of Tollerton Lane and Cotgrave Lane
Whilst the function of the airport will be lost as part of the Gamston Fields settlement, it is recognised as a unique contributor to Tollerton’s local identity and sense of place. As such, this policy seeks to direct this development to ensure that it is respectful of this heritage and finds ways to creatively incorporate this identity into the proposed masterplan.
Policy 9: Heritage Assets
All new development must take account of its impact on heritage assets, both designated and non-designated, as identified in Appendix C, and demonstrate how it will protect and enhance these assets where possible. All applications that affect a heritage asset must provide a heritage statement to demonstrate that the applicant has considered the impact effectively. Schemes that seek to ensure that
heritage assets remain in long-term active and viable use, and/or seek to bring existing heritage assets back into use, will be strongly supported. Applications that are sensitive to their heritage and cultural value and demonstrate community benefit or interpretation will be encouraged.
Where harm is unavoidable, proposals must demonstrate that this harm will be outweighed by clear public benefits, in line with requirements the National Planning Policy Framework (NPPF). The more important the asset the greater the weight to be given to the asset’s conservation.
Explanation
Tollerton contains many heritage assets that are all central to defining the character of the parish. Many of these are designated heritage assets, and so are protected formally, such as the listed St Peter’s Church and the airport pillboxes, in addition to the Conservation Area, Some features and properties that are not formally protected have been identified by the community as significant. It is therefore essential that applications respect the status and setting of these historic assets and ensure their protection. The
requirement for a heritage statement with any application affecting a heritage asset will allow this to be properly assessed. The amount of information provided should be proportionate to the value and scale of the asset.
Proposals that seek to secure the long-term use or protection of a heritage asset will be supported where it can be demonstrated that the significance of the asset is retained, as per the requirements of the NPPF. In all proposals affecting heritage assets, their significance should be consciously considered at the concept stage of an application putting Tollerton’s heritage at the forefront of the process.
5. Landscape and biodiversity
Policy 10: Landscape Character
Development proposals should seek to retain, and where possible enhance, key identified features that contribute to the landscape character of the parish.
These key features include but are not limited to:
- Areas of woodland
- Field boundaries
- Mature trees and hedgerows
- Landscape views and vistas
- Watercourses and waterbodies
- Grass verges
- Green spaces / paddocks
Specific features identified on Map 4 are considered to make particularly important contributions to the landscape setting of Tollerton and applications that result in loss or harm will be resisted. Many of these features also make important contributions to local water management and biodiversity.
Where development proposals will impact negatively or result in the loss of one of the above listed features, applications should be accompanied by hard and soft landscape plans that propose and set out appropriate mitigation or replacement. Where a key view is to be affected, an assessment on the impact of that view will be required to support the proposal.
The following features are identified on Map 4 as they contribute to the local character and identity:
- Key green and open spaces
- Views and vistas
- Gateways into the settlements
Explanation
This policy seeks to define the key features that make up the local landscape character, which is so important to the setting of the parish. These features have been suggested by the community and tested through site work. The policy also seeks to protect and enhance these features including woodland, parkland character, field patterns and important trees and will resist their loss. Where key views and vistas are affected, applications must be supported by an LVIA which assesses the impact of the proposal on the wider landscape setting.
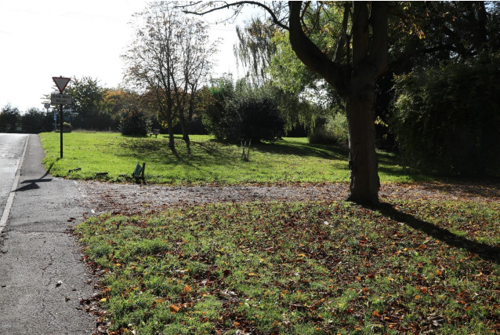
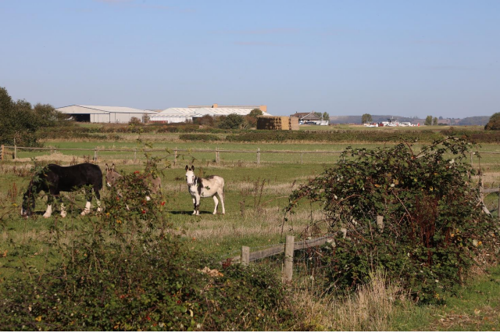
Policy 11: Local Green Spaces
The Neighbourhood Plan designates the following sites within Tollerton as Local Green Spaces in accordance with paragraph 102 of the NPPF, see Map 5 and Appendix D for a full assessment of each against the criteria:
- Tollerton Lane Allotment, opposite North End Cottage
- Brookers Bank, Tollerton Lane
- Huntsman Green, junction of Cotgrave Lane and Cotgrave Road
- St Peters Paddock, Tollerton Lane
- Tollerton Open Space and playing fields, Lothian Road
- Priory Circus
- Lenton Circus
- Methodist Church grounds, Stanstead Avenue
- Land at Melton Road, alongside rail track
- Pinfold, junction of Tollerton Lane and Cotgrave Lane
- Wildflower verges, Burnside Grove
- Burnside Grove – grass verges
Inappropriate development on these sites or their loss for community use will be strongly resisted. Development of flood resilience schemes within local green spaces will be supported provided the schemes do not adversely impact the primary function of the green space.
Explanation
Local Green Spaces are a land allocation set out within the NPPF intended to protect green areas of particular importance to a community from inappropriate development. The green space must meet certain criteria to qualify; it should be in close proximity to the community it serves, special and of local significance (beauty, history, recreational value, tranquillity or wildlife). The sites listed and mapped have been suggested by the community as of particular value locally. Appendix D sets out how each of the spaces listed meets the criteria of the NPPF. Some of these local green spaces are located within highways land and are considered to make a key contribution to local amenity and character.
Policy 12: Biodiversity Enhancement
Proposals that incorporate the protection and enhancement of the green and blue infrastructure network identified in Map 4 will be supported. The loss or fragmentation of the identified network will be resisted.
Planning applications, regardless of scale, should actively promote biodiversity enhancement to create new habitats or protect and enhance existing habitats. Proposed development that incorporates the creation of new spaces and planting specifically for wildlife will be supported. Proposals of all scales will be expected to deliver a minimum of 10% biodiversity net gain and the implementation of measures beyond this will be encouraged.
Explanation
The parish’s existing network of green infrastructure is shown in Map 4. This includes important wildlife corridors and identifies gaps within the network where improvements could be made. This policy requires new development to contribute positively to this network and not lead to its loss or fragmentation. Proposals that seek to enhance biodiversity and rewilding of sites in the village or allocated sites will be supported.
This policy also encourages local scale interventions that promote and enhance biodiversity within the parish through campaigns to encourage measures in people’s gardens and strategies for specific areas of land or facilities. Community support exists for there to be biodiversity interventions such as a village pond and areas of wildlife and tree planting.
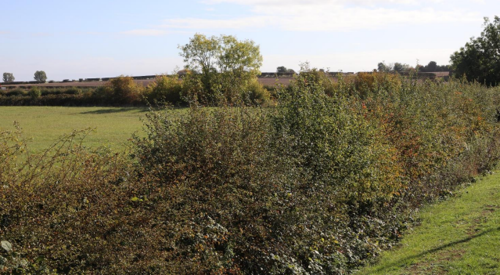
6. Connectivity and transport
Policy 13: Sustainable Modes
All development should seek to reduce reliance on the private car and encourage more sustainable and active types of transport. Whilst recognising the rural location of the parish, development that takes opportunities to make walking and cycling a practical and safe option should be encouraged. Proposals that enhance existing routes through improved quality or connecting/creation of the network
will be supported. The enhancement of the routes identified on Map 6 will be encouraged. The provision of electric vehicle infrastructure throughout the village, for example public charging points, will be encouraged and, for major schemes, considered mandatory.
Aspiration
Developer contributions will be sought to support the enhanced running of bus services, including night time services, serving the village of Tollerton and the new Gamston Fields settlement within the strategic allocation to the east of Gamston/north of Tollerton from major developments.
Explanation
This policy seeks to establish a safe network of walking and cycling routes across the parish. It requires all new developments (excepting householder applications) to be well connected to existing walking and cycling routes. It will identify these important routes within the parish (including safe off road cycling to the Grantham Canal, neighbouring settlements and east-west bridleways and footpaths) and support their improvement. New developments in Tollerton should take existing and proposed links into consideration in
seeking to improve connections. This includes the new foot-cycle bridge that is to be built by 2024 by Nottingham City Council between Lady Bay and Trent Basin (Poulton Drive) across the River Trent.
This policy is accompanied by an aspiration that seeks to support and safeguard the existing public transport routes that run through the parish connecting nearby villages and other services. This is linked to but beyond the role of the planning system however, developer contributions should focus on improving these connections.
Policy 14: Junction Improvements
The improvement of the parish’s streets is encouraged through works that prioritise more vulnerable road users. Development will be required to consider the needs of the most vulnerable road users first, using the following road user hierarchy:
- Pedestrians
- Cyclists and scooters
- Public transport
- Goods traffic
- Motorbikes
- Long-distance freight and private car traffic
A strategy for the whole parish has been prepared that combines multiple transport modes, see Map 6. The Parish Council will also work to achieve these aims.
This strategy includes ‘green lanes’ where cyclists and pedestrians have priority and may incorporate traffic calming measures. The improvement of the key junctions and roads listed within Appendix E will be prioritised in association with the strategic growth of the parish.
Explanation
This policy identifies key junctions and highways to be prioritised for improvement associated with the strategic growth in the parish, including specific reference to ‘green lanes’ where cyclists and pedestrians have priority, traffic calming and public realm improvements along Tollerton Lane. In all cases non-road users will be a priority. This policy works in conjunction with policies on walking, cycling and public transport that seek to secure their safety and ensure they are kept as the priority. Overall, these policies seek to improve sustainable and active modes of travel for residents across the parish.
Whilst it is recognised that the responsibility for these highways and transport infrastructure belongs to Nottingham County Council and Highways England the role of the Parish Council and local groups is crucial in bringing forward positive changes to the areas that need it most.
7. Local housing and design
Policy 15: Tollerton Housing Strategy
The design of all new housing (including extensions and alterations) in the parish should respond to its context and provide a high standard of internal and external living space. A mix of different types of housing is encouraged and diversify the offer of housing in the parish. In line with this, where development seeks to replace an existing bungalow with a significantly larger dwelling, this will be
resisted.
Affordable dwellings are welcomed and should be indistinguishable from market dwellings in their design and amenity space provision. A range of types of affordable units should be sought and groupings according to tenure should be avoided.
All new homes in the parish are to be built to reduce emissions and energy usage through construction to occupancy. Materials used should be sustainably sourced locally, particularly timber used during construction. Dwellings should be designed to encourage passive solar gain, passive cooling and water reduction techniques.
Proposals must demonstrate how they are providing occupants with home working options. On site energy generation will be encouraged and electric vehicle charging points will be required for all new buildings.
Previously developed sites and conversions will be preferred forms of development.
Explanation
This policy sets out a strategy for the design of all proposals that affect residential dwellings, be that extensions and alterations or the creation of new homes. The policy seeks to retain a good mix of types and sizes of houses in the parish and ensure that proposals are making the most of opportunities to reduce emissions and energy usage, including encouraging appropriate spaces for working from home.
The policy also includes reference the provision of affordable housing that will be required when proposed developments meet the thresholds set by Rushcliffe Borough’s Local Plan policies. Affordable housing is encouraged and should be of a high standard so as to be indistinguishable from the scheme’s market housing.
Policy 16: Design in New Development
All new development (including extensions and alterations) should actively reinforce the existing natural and built character of the parish. Proposals within existing built up areas should seek to identify and respond to local character through appropriate scale, mass and plot sizes in addition to use of materials and landscaping, taking regard of Appendix B.
New major development should ensure the following matters are considered:
- Retention or creation of a gateway into the site and settlement to reinforce sense of place
- Ensuring a clear hierarchy of streets and spaces – including routes for pedestrians and cyclists
- Maintaining a sensitive transition into the wider landscape
- Incorporating sustainable drainage systems and green spaces to promote biodiversity and alleviate flooding
Within the new Gamston Fields settlement, new character areas should be established to complement the character of the parish whilst creating its own unique identity. The Gamston Fields settlement should be supported by a comprehensive masterplan and design code. This may be produced by the applicant in support of an application or by the Local Authority through a Supplementary Planning Document (SPD).
Explanation
This policy guides planning applications relating to larger housing sites. It provides high level guidance on
where the key design considerations for such development should begin. These core principles relate to
how proposals should reinforce local character whilst avoiding its fragmentation and loss.
It then reiterates the importance of there being a comprehensive masterplan and strategy for the entirety
of the new Gamston Fields settlement. The aim of this should be to ensure the proposal delivers a strong
local character, which complements the character that already exists.
Resources for sustainable urban drainage systems design:
Local Government Association - sustainable drainage systems
8. Monitoring and review
The Neighbourhood Plan, once made, will form part of the Development Plan for Rushcliffe, and will be subject to the Council’s Local Plan Annual Monitoring Report (AMR) regime. The AMR provides many of the monitoring and review mechanisms relevant to Neighbourhood Plan policies, as they sit within the wider Strategic Policies of the Local Plan, including matters of housing and employment delivery.
Consequently, it is considered that the existing monitoring arrangements for the strategic policies of the Local Plan Part One and Part Two will be sufficient for most of the Neighbourhood Plan policies.
It may be necessary for Tollerton Parish Council, in conjunction with Rushcliffe Borough Council, to monitor specified indicators or to agree to a certain time period for review. These indicators will establish whether the policies are having the desired outcomes and will highlight policies requiring immediate or timely review to align them with their original purpose.
Subsequently, key indicators from approved planning applications and relevant policies (although other policies in the Plan should also be taken into account) covering applications only within Tollerton relating to the Neighbourhood Plan are (but not limited to):
- Revisions to national policy and guidance
- Revision to the Local Plan or its evidence base
- The list of designated and non-designated heritage assets in the Parish should any new sites or structures be required to be added to the lists of both designated and non-designated heritage assets
- Changes to the Local Green Spaces in Tollerton
The Neighbourhood Plan has been prepared to guide development up to 2030.
There are a number of circumstances under which a partial review of the Neighbourhood Plan may be necessary. These may include a revision of the existing local planning documents or if the policies highlighted for review are not adequately addressed in the objectives set out for the Neighbourhood Plan.
Once the TNP is formally ‘made’ the Parish Council will review planning applications that come forward within the neighbourhood plan area and provide comment on proposals as to whether they comply with the policies, vision and objectives of the TNP. This group will also be responsible for monitoring the TNP and determining if the document in whole or in part needs to be reviewing or updated.
9. Maps
- Map 1 – Neighbourhood Plan Designated Area
- Map 2 – Spatial strategy
- Maps 3a, 3b – Community facilities
- Map 4 – The landscape network
- Maps 5 and 5a – Local green spaces
- Map 6 – Movement strategy
Map 1 – Neighbourhood Plan Designated Area
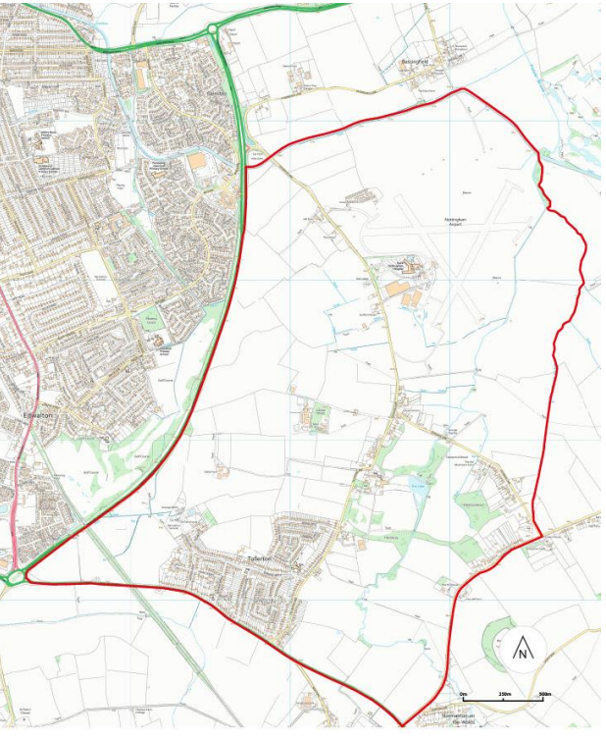
Map 2 – Spatial strategy
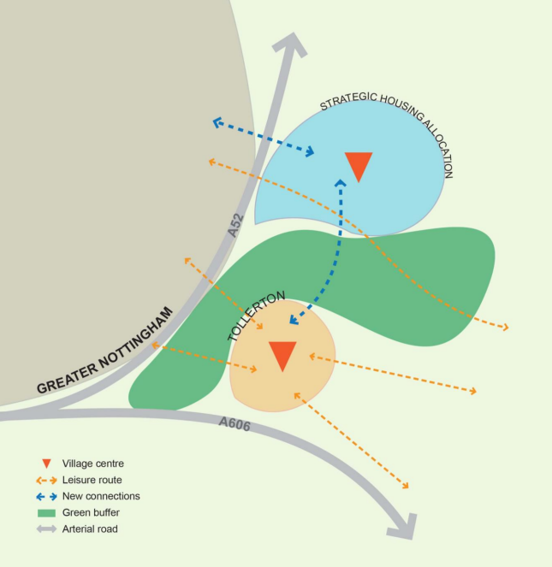
Maps 3a, 3b – Community facilities
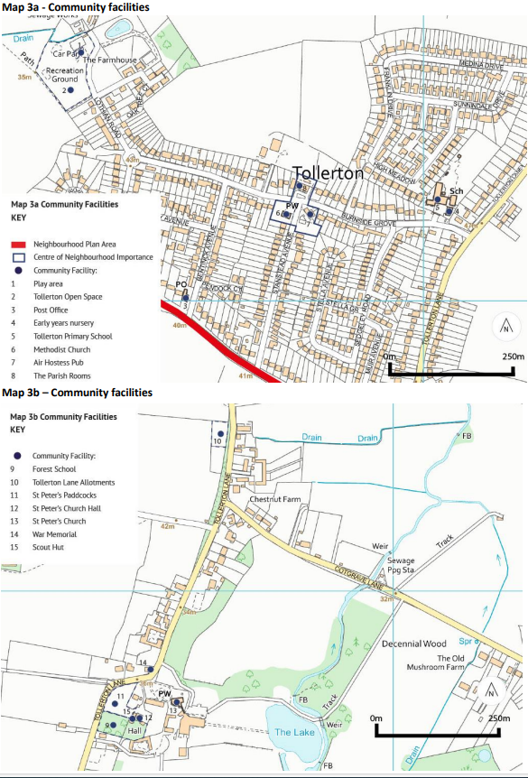
Map 4 – The landscape network
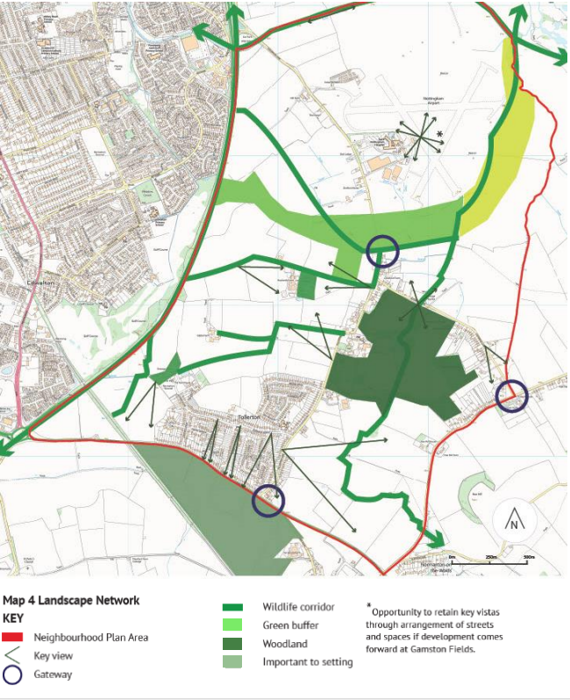
Maps 5 and 5a - Local green spaces
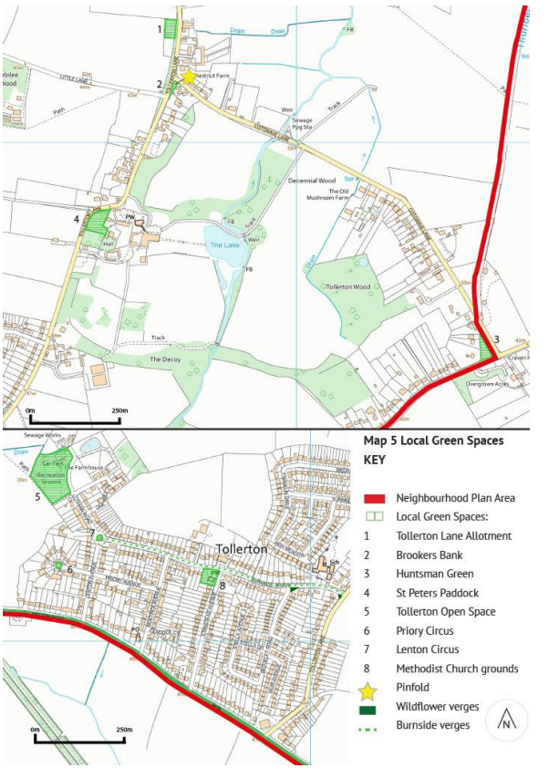
Map 6 – Movement strategy
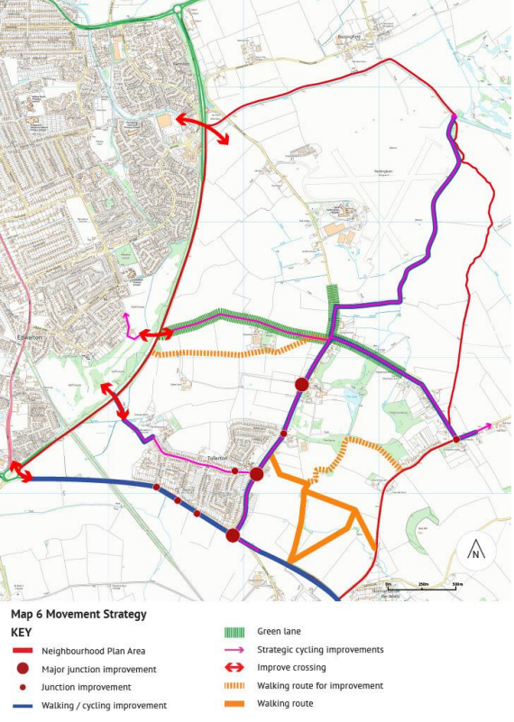
10. Appendices
- Appendix A – Shop front design guidance
- Appendix B – Character summary
- Appendix C – Heritage assets list
- Appendix D – Local Green Space table
- Appendix E – Junction improvements
Appendix A – Shop front design guidance
Where shop fronts are to be replaced or refurbished, it is recommended that the following design guidance is followed to help achieve a cohesive and attractive contribution towards local character:
- Consider the architectural styles of neighbouring buildings and be sensitive to them
- Fascias should be in proportion with the building in terms of height, width and depth
- Fascias should not obscure windows or other architectural features and should align with neighbouring fascias where possible
- Box fascias and box lighting are not encouraged
- Windows and openings should be in proportion to the building
- One hanging sign only per shop
- Solid shutters should be avoided and a transparency into the shop should be retained
- Projecting boxes and external shutters should be avoided
Appendix B – Character summary
This summary sets out the basic elements of Tollerton’s characteristics, heritage and natural environment to maintain and enhance. It provides an overview of the findings of the following studies; Tollerton Parish Council’s Strategy for Character, Heritage and Conservation 2017, The Tollerton Design Guidelines 2017 and the Tollerton Heritage and Character Assessment 2017 prepared by AECOM. Those proposing development in the parish should review these documents in full and demonstrate how they have been
taken into account in conjunction with the relevant policies of the Tollerton Neighbourhood Plan.
For much of its history, Tollerton has remained a distinctly agricultural settlement with a core of houses focused around two manor houses and a number of satellite farms dispersed throughout the parish. A polyfocal settlement pattern emerged after development shifted south of the historic core of the village in the 1930s. Successive phases of development from the 1930s to 1960s have moved the greater proportion of the village’s populations towards the new settlement.
The following elements are considered key in contributing to the unique character of Tollerton as a parish:
- A rural and sparsely settled area
- The conservation area
- The village centre and suburban development patterns
- The historic village and Tollerton Hall estate
- Buildings of character and heritage and their setting
- Traditional architectural styles
- Use of red brick and pantiles (19th century dwellings)
- One and two storey dwellings with pitched or hipped rooflines
- Chimneys
- Gabled dormers
- The openness of the village
- Key views through and out of the village to the open countryside
- Wildlife and planted areas
- Mature trees
Landscape character is an important contribution to identity and sense of place. In summary key features identified are:
- A gently undulating landscape with part of the village located upon a local high point
- Dense vegetation along Tollerton Lane and within residential gardens
- Agricultural land separating the village from Nottingham
- Variable sized arable fields
- Large individual trees
- Hedgerows
- Woodland blocks
Appendix C – Heritage assets list
Listed buildings
- Roclaveston Manor St Hugh’s College /Tollerton Hall
- Church of St Peter and Adjoining Wall
- The Old Rectory
- War Memorial
- 198, Tollerton Lane (Bassingfield House)
- The Lodge and Attached Gateway and Wall
- Multiple Grade II listed pillboxes
| Non-designated heritage assets | Meeting of RBC local list checklist |
|---|---|
| North End Cottages, 232, 224, 226 Tollerton Lane | A prominent row of dwellings at the northern access to the village. Comply with criteria b, c, d and e in the RBC checklist. |
| Chestnut Farm, Tollerton Lane | Adjacent to North End Cottages and a prominent building on the junction of Tollerton Lane and Cotgrave Lane. Several of the outbuildings of the farm have been sympathetically converted into dwellings. Complies with checklist criteria b, c and d |
|
All these dwellings are part of ‘old’ Tollerton and face or are adjacent to Tollerton Hall, the Church of St Peter, the estate walls, 198 Tollerton Lane and the War Memorial, all of which are listed buildings or structures. They all comply with checklist criteria b, c and d. |
| The Pinfold, junction of Tollerton Lane and Cotgrave Lane (cultural heritage asset) |
Rebuilt in recent times as a link to the history of Tollerton. Its proximity to all the assets listed above and the village sign at the northern entrance to the village makes it a significant asset and symbol of Tollerton’s history. Complies with checklist criteria b, c and d. |
| Grantham Canal |
Marks the northern boundary of the village and is Complies with checklist criteria d and e. |
Appendix D – Local Green Space table
| Green space number | Name | Criteria 1 Proximity to community |
Criteria 2 Beauty |
Criteria 2 Historic significance |
Criteria 2 Recreational value |
Criteria 2 Tranquillity |
Criteria 2 Rich in wildlife |
Criteria 3 Not an extensive |
Fulfilling criteria? |
|---|---|---|---|---|---|---|---|---|---|
| 1 | Allotments – Tollerton Lane |
On northern edge of village |
- | - | Provide space for growing crops and fruit. All plots are well used by residents. |
- | Supports biodiversity |
Reasonable in scale for current use |
Yes |
| 2 | Brookers Bank |
By the roadside on the northern edge of the village |
Particularly attractive in the spring when the daffodils are out |
Long established at an important village gateway |
- | - | Supports biodiversity in conjunction with the adjoining allotments |
An attractive bank of a proportionate scale given its location |
Yes |
| 3 | Huntsman’s Green |
At the junction of Cotgrave Road and Cotgrave Lane, which is an important gateway to the village |
An attractive open space with trees, a wildflower area and grass |
Historically important in the context of the village as an agricultural community |
Has been used as a location for community activity as, for example, the Tour of Britain cycle race came along Cotgrave Road. |
A quiet area beside two roads that can get busy at times |
Supports biodiversity |
An attractive area of a proportionate scale given its location |
Yes |
| 4 | St Peter’s paddock |
Adjacent to the church |
An important open green space with adjoining woods |
A piece of glebe land linked to the church |
It is well used by the Scouts, whose hut is next to the paddock, the Forest school group that is based there and other users of both the Scout Hut and the Church Centre. |
- | The paddock and woods support a wide range of wildlife and contribute to local biodiversity |
Reasonable in scale for its current uses | Yes |
| 5 | Tollerton Open Space Park and playing field |
Located at the end of Lothian Road |
- | - | Provides extensive facilities for both formal and informal recreation across all age ranges and all the year round. The site for the annual ‘village event’ |
Playpark area provides a space for children to play safely and creatively while remaining under parental supervision |
The boundaries of the site provide good habitat for a variety of wildlife |
Reasonable in scale for current uses in a community the size of Tollerton |
Yes |
| 6 | Priory Circus | In the middle of a ‘banjo’ of houses in the heart of the village |
Visually attractive green space in a residential area |
- | Provides a visual amenity for people living next to it and people walking through the village |
- | - | In proportion to its setting and unsuitable for any other use |
Yes |
| 7 | Lenton Circus |
In the middle of a ‘banjo’ of houses in the heart of the village |
Visually attractive green space in a residential area |
- | Provides a visual amenity for people living next to it and people walking through the village |
- | - | In proportion to its setting and unsuitable for any other use |
Yes |
| 8 | Green space beside the Methodist Church |
In the centre of the village |
- | Long established open space in the middle of the village |
- | Provides a green space in the middle of a developed area |
- | Reasonable in scale in the context of the village centre | Yes |
| 9 | Pinfold | At the north end of Tollerton Lane at a major gateway to the village |
An attractive and unusual feature |
Historically important in the context of the village as an agricultural community |
Provides an item of interest for visitors to the village. It was restored by the Parish Council some years ago and has an interpretation board. |
- | The pinfold and surrounding area provide opportunities for wildlife to flourish |
Reasonable in scale for current use |
Yes |
| 10 | Wildflower verges |
A number of locations around the village, particularly at gateway sites |
Provide a good level of visual amenity and help maintain the feeling of Tollerton as a village |
Long established and an important feature of the village |
- | - | Support biodiversity in and around the village |
In proportion to its setting and unsuitable for any other use |
Yes |
| 11 | Verges on Burnside Grove |
Burnside Grove is a major access route into the centre of the village from Tollerton Lane |
Provide a green edged corridor in a built up residential area |
- | Improve the visual amenity of this part of the village |
Prevents this road looking like an urban street and helps to maintain a village feel |
- | The verges are linear strips of grass proportionate to the width of the road |
Yes |
| 12 | Canal – linear route |
Runs along the northern boundary of the parish |
A peaceful and attractive pathway that is well used and appreciated by walkers and cyclists |
The Grantham canal was once a major waterway between Nottingham and Grantham |
Well used by walkers and cyclists both for recreational and commuting purposes |
- | The canal and its banks support a wide range of wildlife |
A linear strip of land that provides a clear and important demarcation at the edge of the parish. |
Yes |
Appendix E – Junction improvements
- Melton Road/Tollerton Lane – traffic light controlled but Tollerton Lane is narrow on the approach to the junction sometimes causing congestion, particularly close to the exit from the petrol station.
- Bentinck Avenue/A606 – poor visibility to the right. Turning either way but particularly to the right out of Bentinck Avenue can be difficult due to traffic volume.
- Stanstead Avenue/A606 – poor visibility to the right. Turning either way but particularly right out of Stanstead Avenue can be difficult due to traffic volume.
- Lenton Avenue/A606 – poor visibility to the right. Turning either way but particularly to the right out of Lenton Avenue can be difficult due to traffic volume.
- Tollerton Lane bend – a tight double bend with adverse cambers. There have been several serious accidents on this bend although road surface improvements and the imposition of a 30mph speed limit have helped reduce these.
- Medina Drive/Tollerton Lane – very poor visibility in both directions although particularly to the left where there is the brow of a hill.
- Sedgley Road/Burnside Grove – poor visibility, often made worse by parked cars associated with school dropping off and pick up times.
- Cotgrave Lane/Cotgrave Road – poor visibility to the left for traffic turning right out of Cotgrave Lane caused by high hedges and proximity to the brow of a hill to the left.
- A52/Tollerton Lane – difficult to turn out of Tollerton Lane at times as the A52 is a busy dual carriageway. Turning right can be problematic and hazardous despite the road configuration with a central refuge area between the carriageways due to the volume of traffic coming from the left and difficulties caused by cars turning right from the A52 up Tollerton Lane.
- Lings Bar Road (A52) crossings (four) – none of these crossings has any formal crossing points controlled by traffic lights or by other means. There is one traffic light controlled crossing to the north beyond the parish boundary.
- Junctions associated with the development of the strategic allocation to the east of Gamston/north of Tollerton – careful attention will be required to ensure that these are suitable as and when detailed proposals are put forward for this development.